Grandstands and Bleachers: Regulations in France (ERP and Outdoor)
Fixed bleachers and mobile grandstands are installations that may have security risks. A whole series of standards have recently been strengthened following the publication of the decree of October 30, 2023.
Alcor, the specialist in modular grandstands and bleachers explains the regulations considered by our engineers for the design of all our products. As well as the rules to be followed in case of installation, both indoor and outdoor.
Bleacher Standard: Legal Framework in Brief
In France, grandstands and bleachers are subject to strict regulations. They fall within the scope of the general provisions of the safety regulations against fire and panic risks in establishments receiving the public (ERP). The main text governing bleacher regulations is the decree of June 25, 1980, approving the general provisions of the safety regulations against fire and panic risks in establishments receiving the public (ERP).
However, this decree was modified on October 30, 2023. Regarding demountable stands, it is the decree of July 25, 2022, which sets the safety rules and applicable technical provisions.
In this respect, a mobile bleacher is not necessarily subject to ERP regulations. It all depends on its installation location. In the case of assembling a temporary stand outdoors, other rules apply. In this case, the grandstand must be accompanied by technical documents proving the strength and stability of the whole. They are produced by an accredited control authority. An assembly certificate must also be produced. The mayor of each municipality is responsible for verifying his obligations.
In the event of installing a mobile stand in an ERP, the mayor may require the passage of the safety commission. It will then verify:
- The calculation note
- The assembly certificate
- The materials used
- The technical compliance certificate
- Verification by an accredited authority
Grandstand Standards: Categories
Mobile or modular structures such as bleachers are divided into 3 categories. In terms of framework and flooring, the elements must be able to support a vertical load of 5 kN/m. In terms of horizontal operating loads (dynamic), the resistance must be 6%.
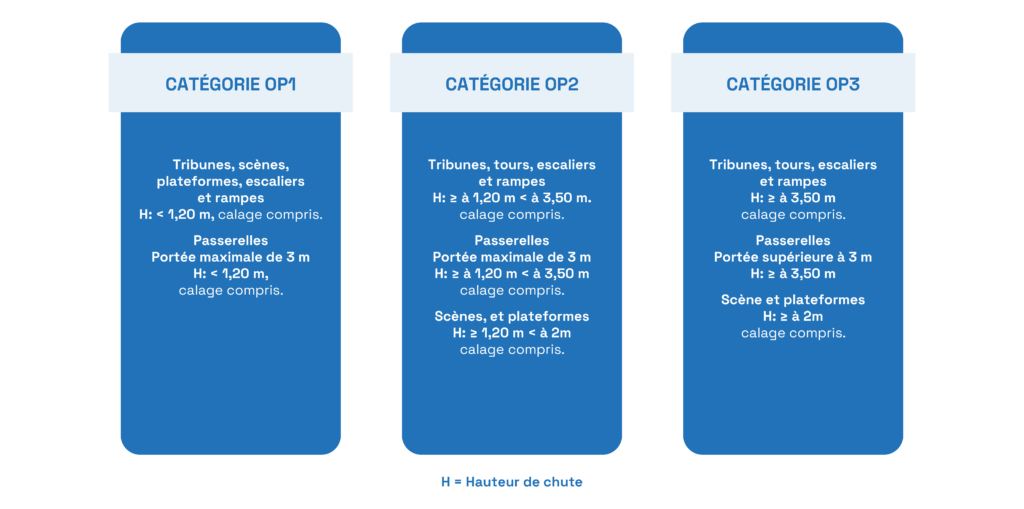
Category OP1
The structures of this OP1 category include stands, stages, platforms, stairs, and ramps with a height not exceeding 1.2 meters (including shimming). Walkways with a maximum span of 3 meters are also included in this category.
Category OP2
In OP2, you find grandstands, towers, stairs, and ramps with a height from 1.2 to 3.5 meters (including shimming). Walkways with a maximum span of 3 meters, and the aforementioned height, are also included. Stages and platforms from 1.2 meters to 2 meters are also integrated into category OP2.
Categorie OP3
Finally, category OP3 comprises: Towers, stands, stairs, and ramps with a height of 3.5 meters and above, including shimming. Walkways with a span greater than 3 meters or a height from 3.5 meters (including shimming). Stages and platforms with a height of at least 2 meters (including shimming).
The standards for bleachers and grandstands in ERP and outdoor areas with seating (clearance, passage)
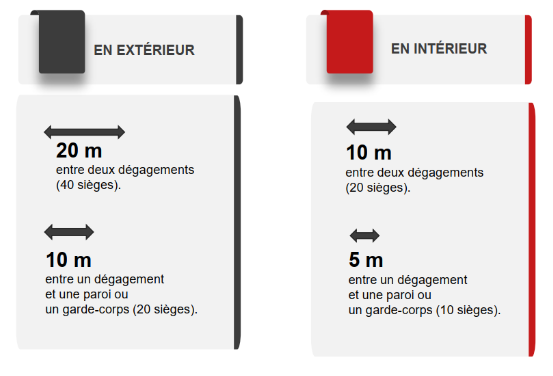
The regulations for bleachers and grandstands with seatings require adhering to minimum distances between 2 clearances:
Outdoor:
- 20 meters between 2 clearances
- 10 meters between a clearance and a wall or a guardrail
- 1 passage unit per 150 persons
Indoor:
- 10 meters between 2 clearances
- 5 meters between a clearance and a wall or a guardrail
- 1 passage unit per 100 persons
Passage Units (UP) to comply with:
The widths of bleacher exits, platforms, and vomitories must comprise 2 to 8 passage units (UP). However, the passage width of a clearance allows for a negative tolerance of 5%. Finally, in the case of a capacity of 20 persons or more, the demountable stand must have at least 2 clearances.
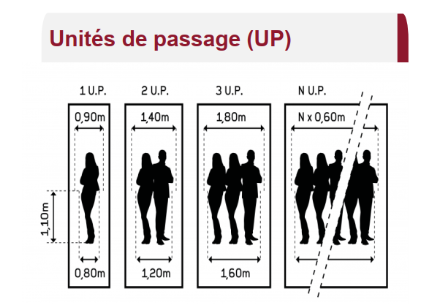
Standards for vomitories, circulation beneath stands, and beneath demountable assemblies
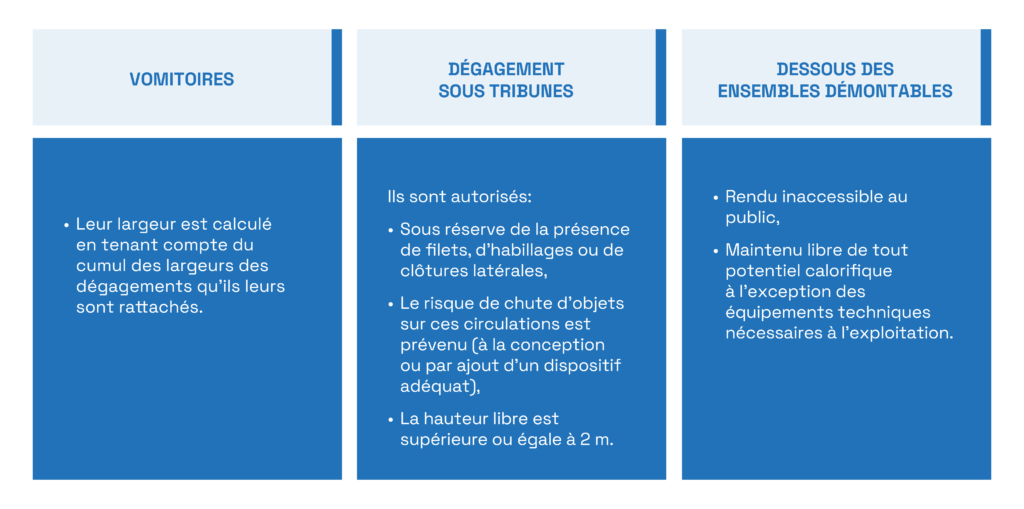
Vomitories: Standards
The width of stadium vomitories is calculated taking into account the cumulative widths of the clearances allocated to them.
Clearances beneath demountable stands
Regulations regarding clearances beneath demountable grandstands allow them under 3 conditions:
- In the presence of nets, coverings, or lateral fences.
- If the risk of object falls on these pathways is prevented by the structure’s design or the addition of suitable devices.
- If the free height is equal to or greater than 2 meters.
Regulation on the underside of demountable assemblies
Areas beneath demountable assemblies must be inaccessible to the public. They cannot accommodate items with heat potential, except for technical equipment necessary for operation.
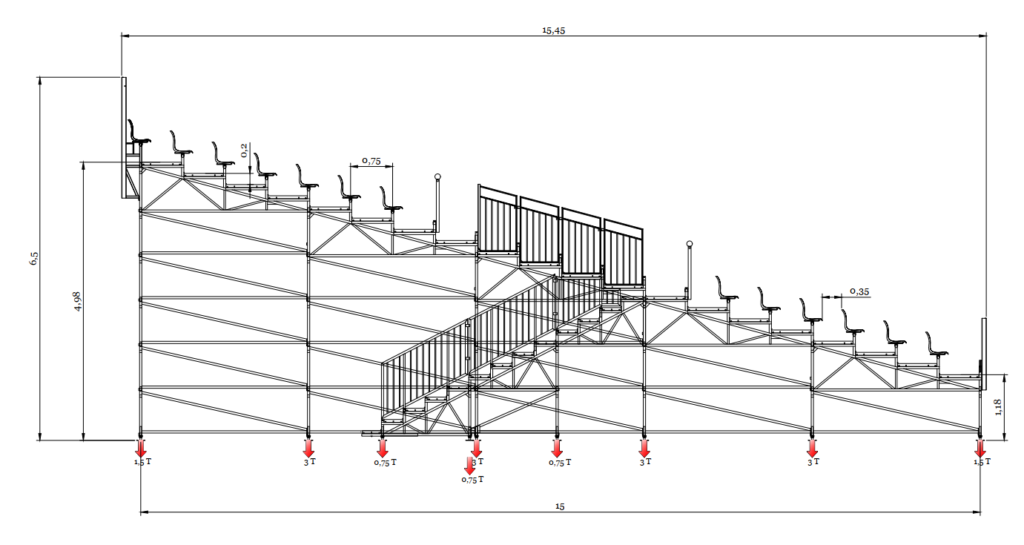
Fall Protection Devices: Guardrails
Guardrails are mandatory on a demountable grandstand when there is a separation of one meter or more between the floor and the impact zone below. For the first row, however, the guardrail becomes mandatory from 50 cm onwards.
Below these limits, a fall protection or warning device is required from a height difference of 25 cm. However, a guardrail is not required for a stage or stairs leading to it.
When the guardrail of a demountable stand is mandatory, its height must be at least 1 m. Its resistance must comply with the regulations of Article 10, which stipulates that every stand guardrail must be able to withstand a horizontal load of 1.7 kN/m.
The legal height of the safety barrier may, however, need to be higher than 1 m if one of the following provisions applies:
- At the back of a stand, if the distance between the seat and the rear guardrail is less than 30 cm, the height of the guardrail is measured from the seat. And it must be at least 1.1 m.
- At the back of a stand, if the distance between the seat and the rear guardrail is equal to or greater than 30 cm, the height of the barrier is measured from the last floor.
Standards for Mobile Stands: Fire Reaction Requirements
The elements of a demountable stand must meet safety requirements in case of fire.
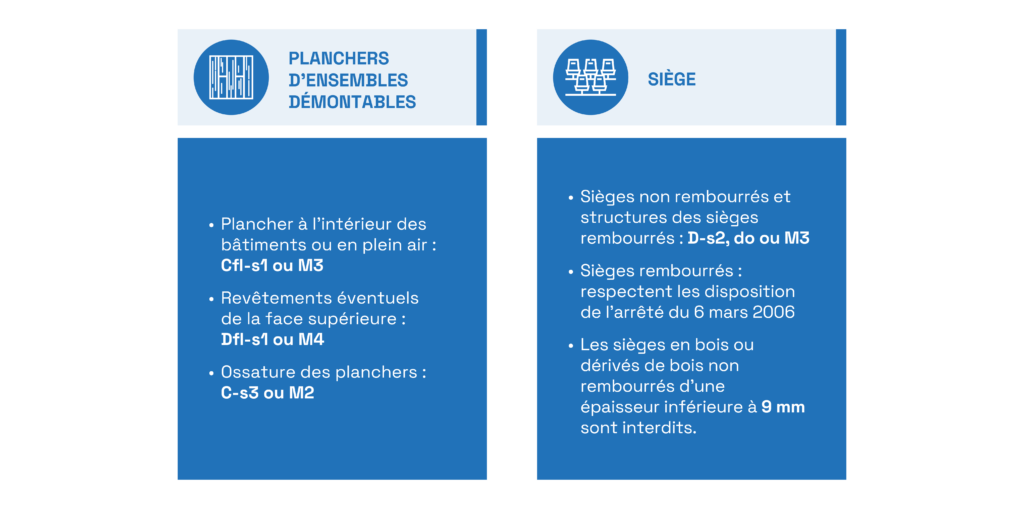
Fire reaction requirements for demountable grandstand floors:
- Floors inside buildings or outdoors: standard Cfl-s1 or M3
- Possible covering of the upper surface: standard Dfl-s1 or M4
- Framework of the floors: standard C-s3 or M3
Requirements concerning seats:
- Unpadded seats and structures of padded seats: standard D-s2, d0, or M3
- Padded seats: they must comply with the provisions of the decree of March 6, 2006
- Unpadded wooden seats or wood derivatives with a thickness less than 9 mm are prohibited
As a reminder, here is the French classification of fire class standards:
- M0: non-combustible material
- M1: non-flammable material
- M2: hardly flammable material
- M3: moderately flammable material
- M4: easily flammable material
- M5: highly flammable material
Other classifications mentioned, for example D-s2, are of European type. This EU classification refines the type of combustion, particularly in terms of debris and emitted smoke (opacity, emission rate).
Control, verification, and inspection of modular structures
The manufacturing, assembly, and use of a modular structure are subject to numerous checks and inspections to ensure their safety. The manufacturer, installer, and organizer are required, according to their prerogatives, to ensure that the demountable assembly is designed, installed, and maintained in compliance with the provisions of the decree of July 25, 2022. To this end, they carry out the necessary checks, verifications, and inspections.
Here is a summary table of the regulations and standards in this regard:
| OP1 | OP2 (< 300 people ou < 500 m2) | OP2 | OP3 | OS1 | OS2 | OS3 | |
| Design Control | AF | CT ou OA | CT ou OA | CT ou OA | AF | CT ou OA | CT ou OA |
| Assembly Verification | ABM | TC | OA | OA | ABM | TC | OA |
| Operational Inspection | TC | TC | TC | TC | TC | TC | TC |
| Operational Repair or Modifications | AF | OA | OA | OA | AF | OA | OA |
| Annual Inspection | TC | TC | OA | OA | TC | TC | OA |
- AF : Manufacturer’s attestation
- ABM : Attestation of proper assembly
- CT : Technical controller approved by the ministry in charge of construction on sections A1 and D mentioned in Annex 1 of the decree of November 26, 2009 setting out the practical arrangements for access to the exercise of the activity of technical controller
- OA : Accredited organization for the control of the design of demountable assemblies or for the verification of assembly and inspection in operation of demountable assemblies
- TC : Competent technician, certificate issued by SYNPASE
The technical manual of a modular grandstand
Manufacturers of demountable grandstands such as Alcor are required to provide a technical manual in French. It must mention:
- All parts of the structure
- The different possible configurations of the stand
- The assembly process
- The disassembly process
- All parts must be cold marked before galvanization or painting.
It must mention the following information:
- Manufacturer
- Type of material
- Reference to the standard
- Class
- Year and batch of manufacture
